Aquila Atlantis Hotel blends professional sophistication with warm, authentic service, right in the city’s core.
unparalleled conference setting
Aquila Atlantis, nestled in Heraklion’s vibrant heart, provides an unparalleled conference setting, available year-round. Decades of expertise, coupled with a keen embrace of cutting-edge technology, ensure seamless and successful events. Infused with genuine Cretan hospitality, our dedicated team crafts bespoke experiences. “Bleisure” becomes a distinct advantage here, as our location allows you to effortlessly combine productive meetings with the pleasure of exploring Crete’s rich history and vibrant culture. From versatile, technologically advanced conference rooms to exquisite food and beverage catering, we handle every detail. Our central location offers easy access, while our commitment to excellence guarantees a memorable and productive gathering.
CONFERENCE ROOM
located on the first floor beside the semi-covered pool, bathes in natural light, creating a sophisticated and airy atmosphere. This versatile 95 m² space suits diverse events, from intimate gatherings to larger receptions.
About
Room size: 95m²
Hardwood Flooring
Capacity
Banquet Style: 50
Classroom: 40
Reception: 70
Theatre Style: 70
U-Shape: 24
Cabaret: 35
Amenities
Computers & Peripherals
Data Projectors
Fax & Printers
Flip Chart
High speed LAN-WiFi
Laser pointer
Microphone system
PC – Printer
Screens
Simultaneous interpretation system
Slide & Overhead projector
Sound System
T.V.
Video players & Recorder
Copy machine
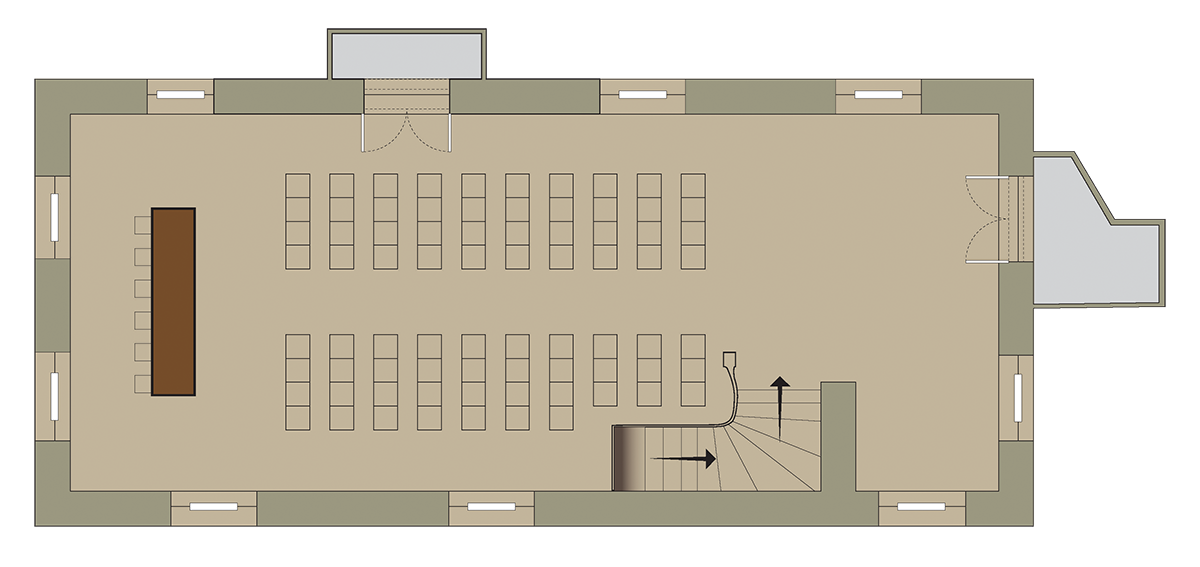
CONFERENCE CENTER
presents a brand-new, modern event space with a stylish street entrance and reception area. Its 110 m² are equipped with advanced technology, including adjustable lighting and conference interpreting facilities, ideal for professional or social events.
About
Size: 110 m²
Ventilation and air-conditioning systems
Remote control adjustable lighting,
Direct dial cordless telephones
Conference interpreting facilities
Capacity
Banquet Style: 60
Classroom: 60
Reception: 100
Theatre Style: 110
U-Shape: 35
Cabaret: 42
Amenities
Data Projectors
Fax & Printers
Flip Chart
High speed LAN-WiFi
Laser pointer
Microphone system
PC – Printer
Screens
Simultaneous interpretation system
Slide & Overhead projector
Sound System
T.V.
Video players & Recorder
Copy machine
About
Size: 110 m²
Ventilation and air-conditioning systems
Remote control adjustable lighting,
Direct dial cordless telephones
Conference interpreting facilities
Capacity
Classroom: 60
Reception: 100
Theatre Style: 110
U-Shape: 35
Cabaret: 42
Amenities
Computers & Peripherals
Data Projectors
Fax & Printers
Flip Chart
High speed LAN-WiFi
Laser pointer
Microphone system
PC – Printer
Screens
Simultaneous interpretation system
Slide & Overhead projector
Sound System
T.V.
Video players & Recorder
Copy machine
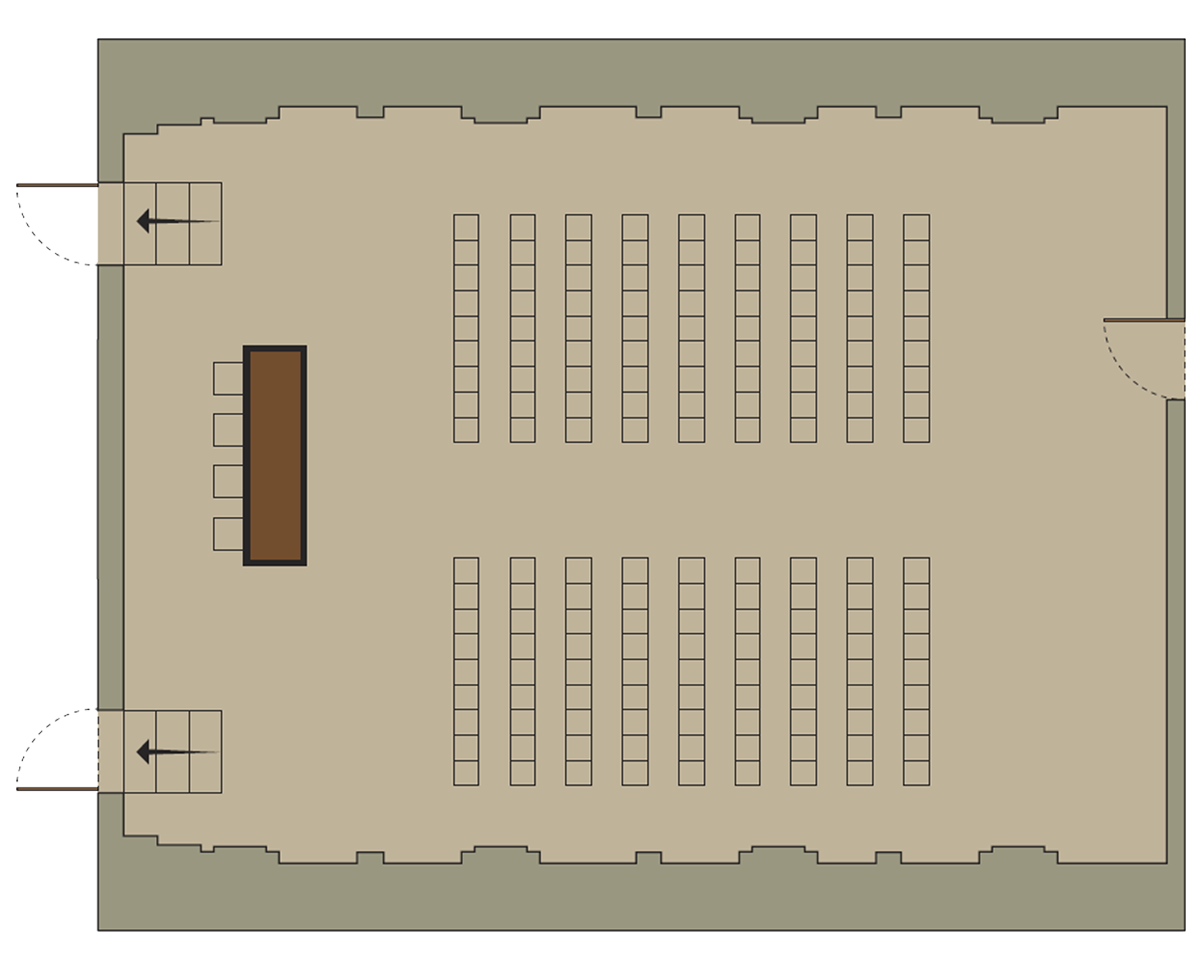
CONFERENCE CENTER
Minos 2
This impressive 200 m² conference room elevates events with its grand scale and contemporary style. A dedicated street entrance and reception area, coupled with state-of-the-art amenities, make it a premier venue.
About
Size: 200 m²
Fully carpeted
Ventilation and air-conditioning systems
Remote control adjustable lighting
Direct dial cordless telephones
Conference interpreting facilities
Capacity
Classroom: 120
Reception: 300
Theatre Style: 230
U-Shape: 55
Cabaret: 77
Amenities
Data Projectors
Fax & Printers
Flip Chart
High speed LAN-Wi-Fi
Laser pointer
Microphone system
PC – Printer
Screens
Simultaneous interpretation system
Slide & Overhead projector
Sound System
T.V.
Video players & Recorder
Copy machine
About
Size: 200 m²
Fully carpeted
Ventilation and air-conditioning systems
Remote control adjustable lighting
Direct dial cordless telephones
Conference interpreting facilities
Capacity
Classroom: 120
Reception: 300
Theatre Style: 230
U-Shape: 55
Cabaret: 77
Amenities
Computers & Peripherals
Data Projectors
Fax & Printers
Flip Chart
High speed LAN-Wi-Fi
Laser pointer
Microphone system
PC – Printer
Screens
Simultaneous interpretation system
Slide & Overhead projector
Sound System
T.V.
Video players & Recorder
Copy machine
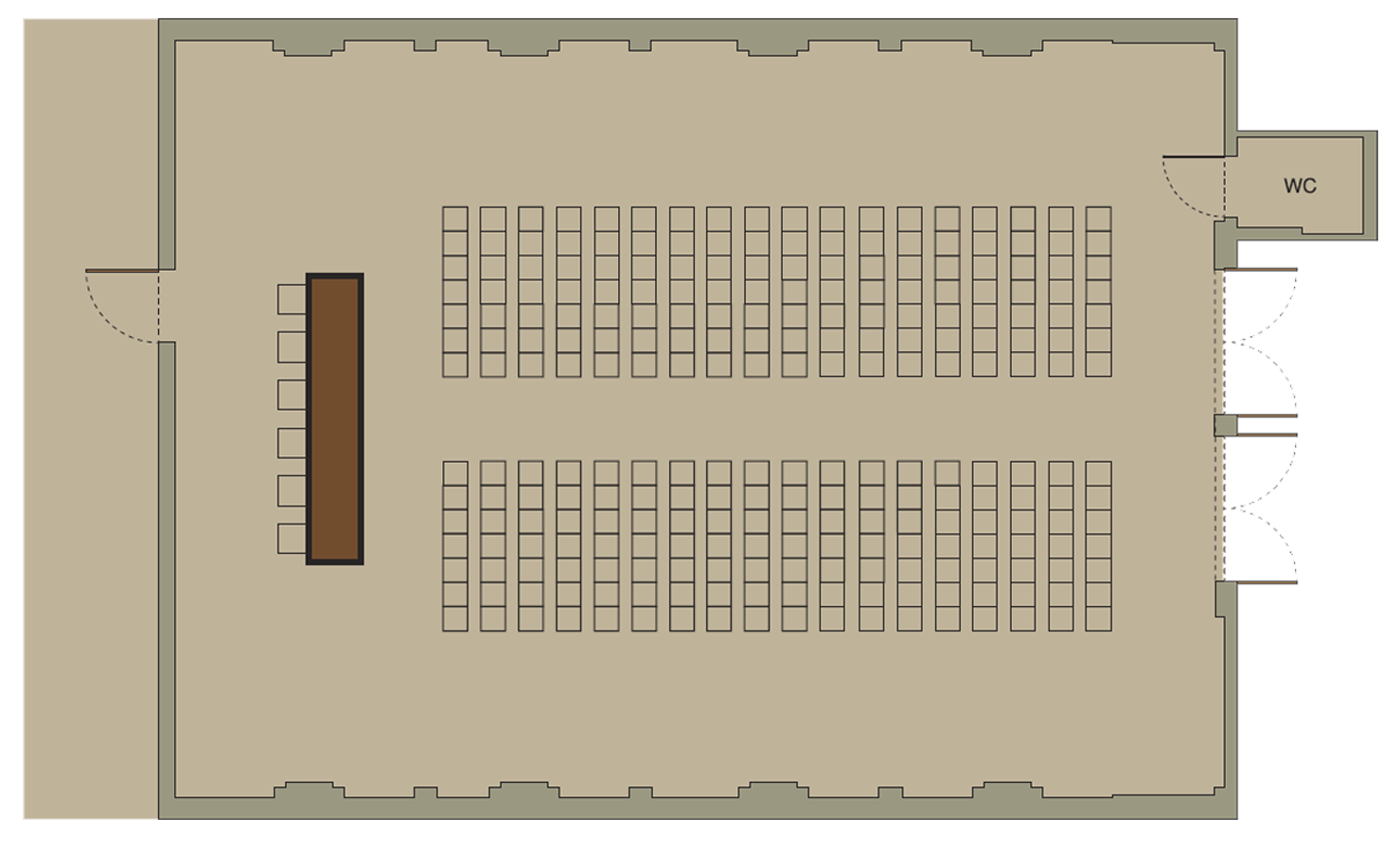
CONFERENCE CENTER
Minos 1 + Minos 2
Merging Minos 1 and 2 creates a spacious 310 m² area, perfect for large-scale events. These combined rooms offer separate street entrances and reception areas, along with advanced technology for seamless presentations
About
Size: 310 m²
Fully carpeted
Ventilation and air-conditioning systems
Remote control adjustable lighting
Direct dial cordless telephones
Conference interpreting facilities.
Capacity
Classroom: 230
Reception: 400
Theatre Style: 400
U-Shape: 90
Cabaret: 147
Amenities
Data Projectors
Fax & Printers
Flip Chart
High speed LAN-Wi-Fi
Laser pointer
Microphone system
PC – Printer
Screens
Simultaneous interpretation system
Slide & Overhead projector
Sound System
T.V.
Video players & Recorder
Copy machine
About
Size: 310 m²
Fully carpeted
Ventilation and air-conditioning systems
Remote control adjustable lighting
Direct dial cordless telephones
Conference interpreting facilities.
Capacity
Classroom: 230
Reception: 400
Theatre Style: 400
U-Shape: 90
Cabaret: 147
Amenities
Computers & Peripherals
Data Projectors
Fax & Printers
Flip Chart
High speed LAN-Wi-Fi
Laser pointer
Microphone system
PC – Printer
Screens
Simultaneous interpretation system
Slide & Overhead projector
Sound System
T.V.
Video players & Recorder
Copy machine
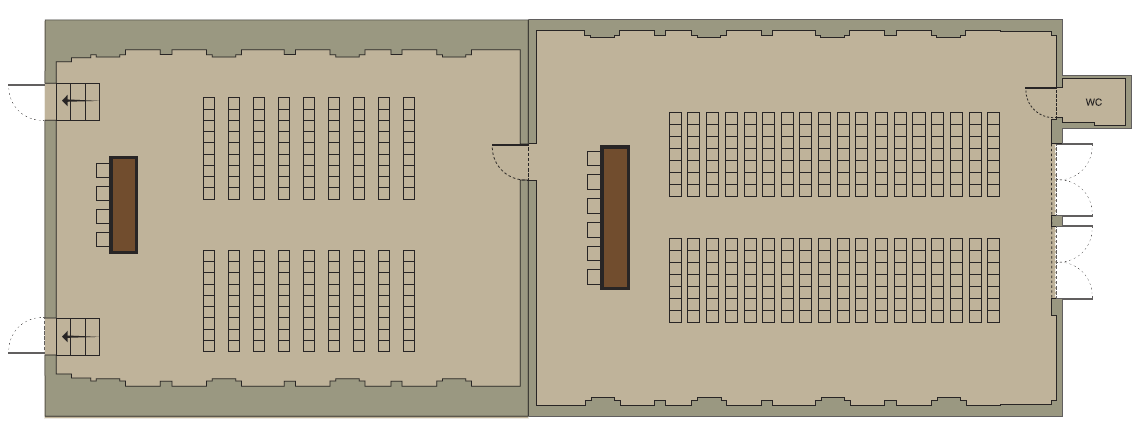
CONFERENCE CENTER
Pasiphae 1
Situated on the main reception floor, Pasiphae 1 provides a refined and fully soundproofed 180 m² setting. Advanced technology ensures this space is suitable for a wide range of events.
About
Size: 180 m²
Fully carpeted
Sound proofed, ventilation and air-conditioning systems
Remote control adjustable lighting
Direct dial cordless telephones
Capacity
Banquet Style: 80
Classroom: 84
Reception: 150
Theatre Style: 150
U-Shape: 40
Cabaret: 56
Amenities
Data Projectors
Fax & Printers
Flip Chart
High speed LAN-WiFi
Laser pointer
Microphone system
PC – Printer
Screens
Simultaneous interpretation system
Slide & Overhead projector
Sound System
T.V.
Video players & Recorder
Copy machine
About
Size: 180 m²
Fully carpeted
Sound proofed, ventilation and air-conditioning systems
Remote control adjustable lighting
Direct dial cordless telephones
Capacity
Classroom: 84
Reception: 150
Theatre Style: 150
U-Shape: 40
Cabaret: 56
Amenities
Computers & Peripherals
Data Projectors
Fax & Printers
Flip Chart
High speed LAN-WiFi
Laser pointer
Microphone system
PC – Printer
Screens
Simultaneous interpretation system
Slide & Overhead projector
Sound System
T.V.
Video players & Recorder
Copy machine
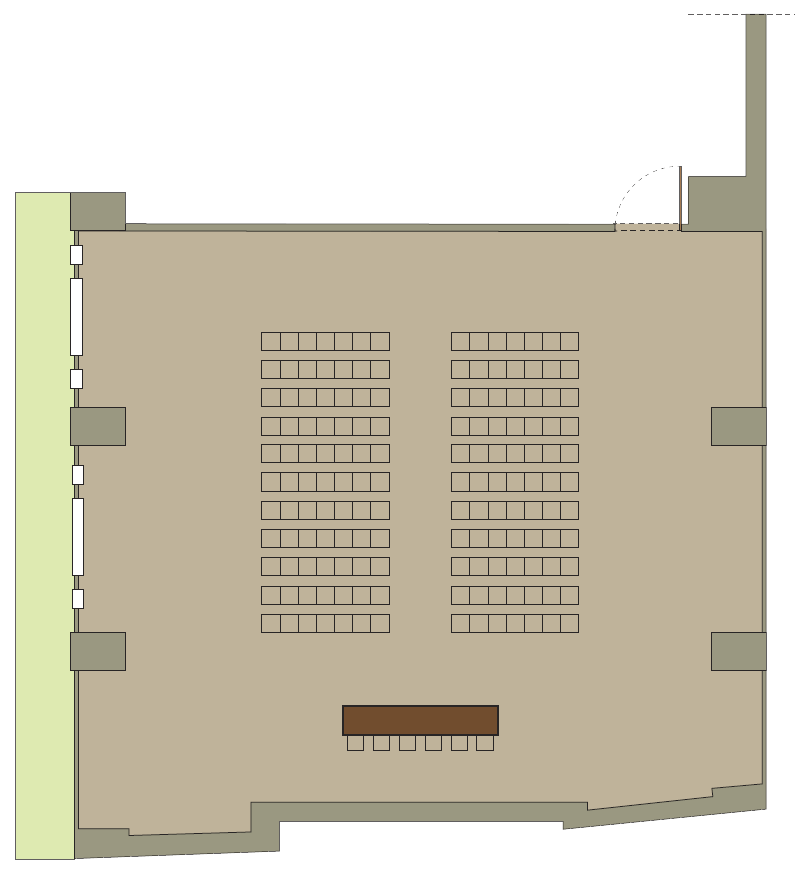
CONFERENCE CENTER
Pasiphae 2
Also located on the main reception floor, the 160 m² Pasiphae 2 offers an intimate and elegant atmosphere. Fully soundproofed and equipped with advanced technology, it’s ideal for smaller gatherings and presentations.
About
Size: 160 m²
Fully carpeted
Sound proofed, ventilation and air-conditioning systems
Remote control adjustable lighting
Direct dial cordless telephones
Capacity
Classroom: 78
Reception: 150
Theatre Style: 120
U-Shape: 35
Cabaret: 42
Amenities
Data Projectors
Fax & Printers
Flip Chart
High speed LAN-Wi-Fi
Laser pointer
Microphone system
PC – Printer
Screens
Simultaneous interpretation system
Slide & Overhead projector
Sound System
T.V.
Video players & Recorder
Copy machine
About
Size: 160 m²
Fully carpeted
Sound proofed, ventilation and air-conditioning systems
Remote control adjustable lighting
Direct dial cordless telephones
Capacity
Classroom: 78
Reception: 150
Theatre Style: 120
U-Shape: 35
Cabaret: 42
Amenities
Computers & Peripherals
Data Projectors
Fax & Printers
Flip Chart
High speed LAN-Wi-Fi
Laser pointer
Microphone system
PC – Printer
Screens
Simultaneous interpretation system
Slide & Overhead projector
Sound System
T.V.
Video players & Recorder
Copy machine

CONFERENCE CENTER
Pasiphae 1+2
Combining Pasiphae 1 and 2 creates a generous 340 m² space, offering flexible configurations for larger events. Located on the main reception floor and fully soundproofed, these rooms feature advanced technology.
About
Size: 340 m²
Fully carpeted
Sound proofed, ventilation and air-conditioning systems
Remote control adjustable lighting
Direct dial cordless telephones
Capacity
Classroom: 165
Reception: 350
Theatre Style: 320
U-shape: 70
Cabaret: 119
Amenities
Data Projectors
Fax & Printers
Flip Chart
High speed LAN-Wi-Fi
Laser pointer
Microphone system
PC – Printer
Screens
Simultaneous interpretation system
Slide & Overhead projector
Sound System
T.V.
Video players & Recorder
Copy machine
About
Size: 340 m²
Fully carpeted
Sound proofed, ventilation and air-conditioning systems
Remote control adjustable lighting
Direct dial cordless telephones
Capacity
Classroom: 165
Reception: 350
Theatre Style: 320
U-shape: 70
Cabaret: 119
Amenities
Computers & Peripherals
Data Projectors
Fax & Printers
Flip Chart
High speed LAN-Wi-Fi
Laser pointer
Microphone system
PC – Printer
Screens
Simultaneous interpretation system
Slide & Overhead projector
Sound System
T.V.
Video players & Recorder
Copy machine
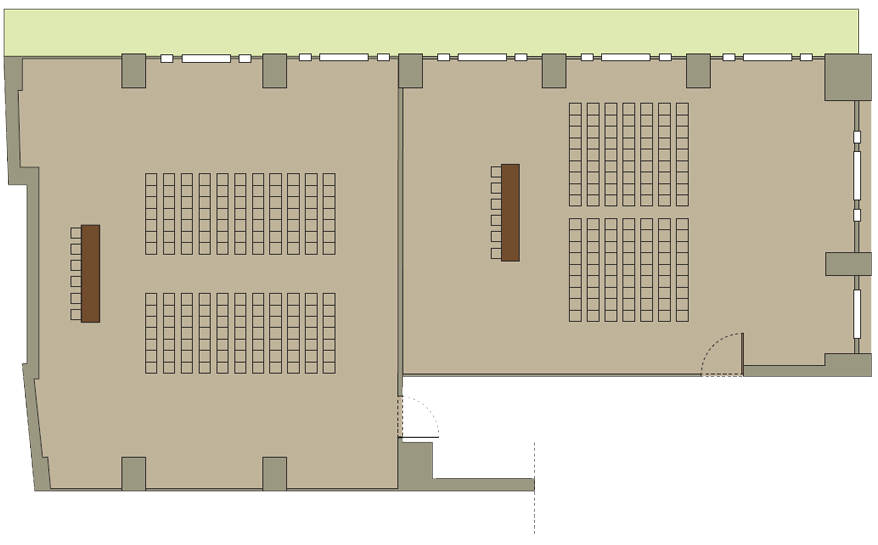
SECRETARIAT
Minos
The 33m² conference Room has a capacity for 30 people and comes equipped with ventilation and air-conditioning systems and direct dial cordless telephones.
About
Fully carpeted
Ventilation and air-conditioning systems
Direct dial cordless telephones
Capacity
Classroom: 18
Theatre Style: 30
U-Shape: 15
Cabaret: 14
Amenities
Data Projectors
Fax & Printers
Flip Chart
High speed LAN-Wi-Fi
Laser pointer
Microphone system
PC – Printer
Screens
Simultaneous interpretation system
Slide & Overhead projector
Sound System
T.V.
Video players & Recorder
Copy machine
About
Size: 33 m²
Fully carpeted
Ventilation and air-conditioning systems
Direct dial cordless telephones
Capacity
Classroom: 18
Theatre Style: 30
U-Shape: 15
Cabaret: 14
Amenities
Computers & Peripherals
Data Projectors
Fax & Printers
Flip Chart
High speed LAN-Wi-Fi
Laser pointer
Microphone system
PC – Printer
Screens
Simultaneous interpretation system
Slide & Overhead projector
Sound System
T.V.
Video players & Recorder
Copy machine

